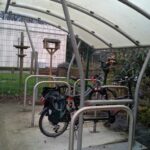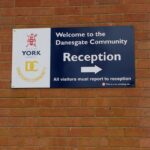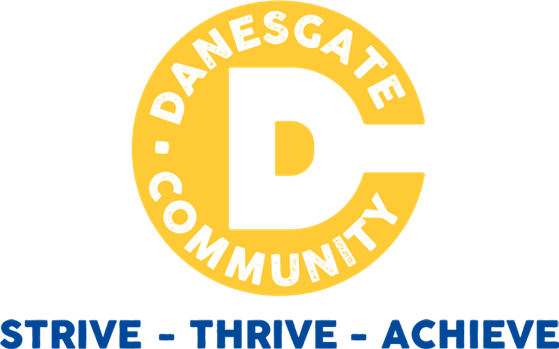- Our Community
- SEND Information
- Curriculum
- Safeguarding
- Key Information
- Contact and Find Us
For full contact details and a map of how to reach us please see the Contact us Page.




All visitors to the Danesgate Community should report to reception in the Skills Centre. There is a gate with an intercom system for vehicle access and a separate pedestrian gate with intercom system for those visiting us on foot.
The Danesgate campus is comprised of four main buildings: the Danesgate Centre, the Bridge Centre and The Skills Centre, together with our Primary Unit. The different areas of the campus are connected internally and by concrete paths, with ramps where necessary, outside.
We consider that accessibility to our site is generally good and is safe for disabled users and accessible for those with wheelchairs. The main entrance is well signed from the edge of the site and easily recognised. There is flat access to the main entrance from the road and sufficient space for a wheelchair to enter, including a level landing in front of the entrance. An automatic door has been installed at the main doors and the inner doors are accessed by a push button by admin staff. All internal doors are of a suitable size for wheelchairs and are painted blue for easy recognition. Floor coverings are flat and circulation around the buildings is easy and the corridors are wide. There is a lift to gain access to the upper teaching area in the Skills Centre. There are only two sets of stairs in school and they are colour contrasted for safety. An Emergency Evacuation procedure is in place for the upper floors for disabled users. The school benefits from dedicated, accessible, disabled toilets with fittings suitable for disabled users. A hoist and changing bench is not however available. There is no medical room at this time. Measures to support those who are visually impaired are good in terms of anti-glare blinds, good levels of lighting and colour contrasted internal kerbs. Outside these are not in place as yet.
